Katie Wells
Subscribe to get the latest news
Sign up today for the latest news from small spaces to large family bathrooms.
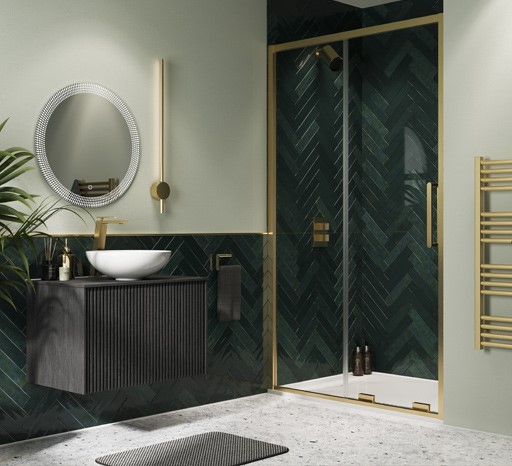

Multigenerational homes are becoming more and more the norm, with younger adults staying at home for longer and older generations looking to the younger for support. Having more people in the home with a range of ages and needs can make it difficult to create a space that suits everyone.
We’ve put together our top tips to help you create the ideal family bathroom for a multigenerational home that considers different needs and brings additional ease to cohabiting with more family members.
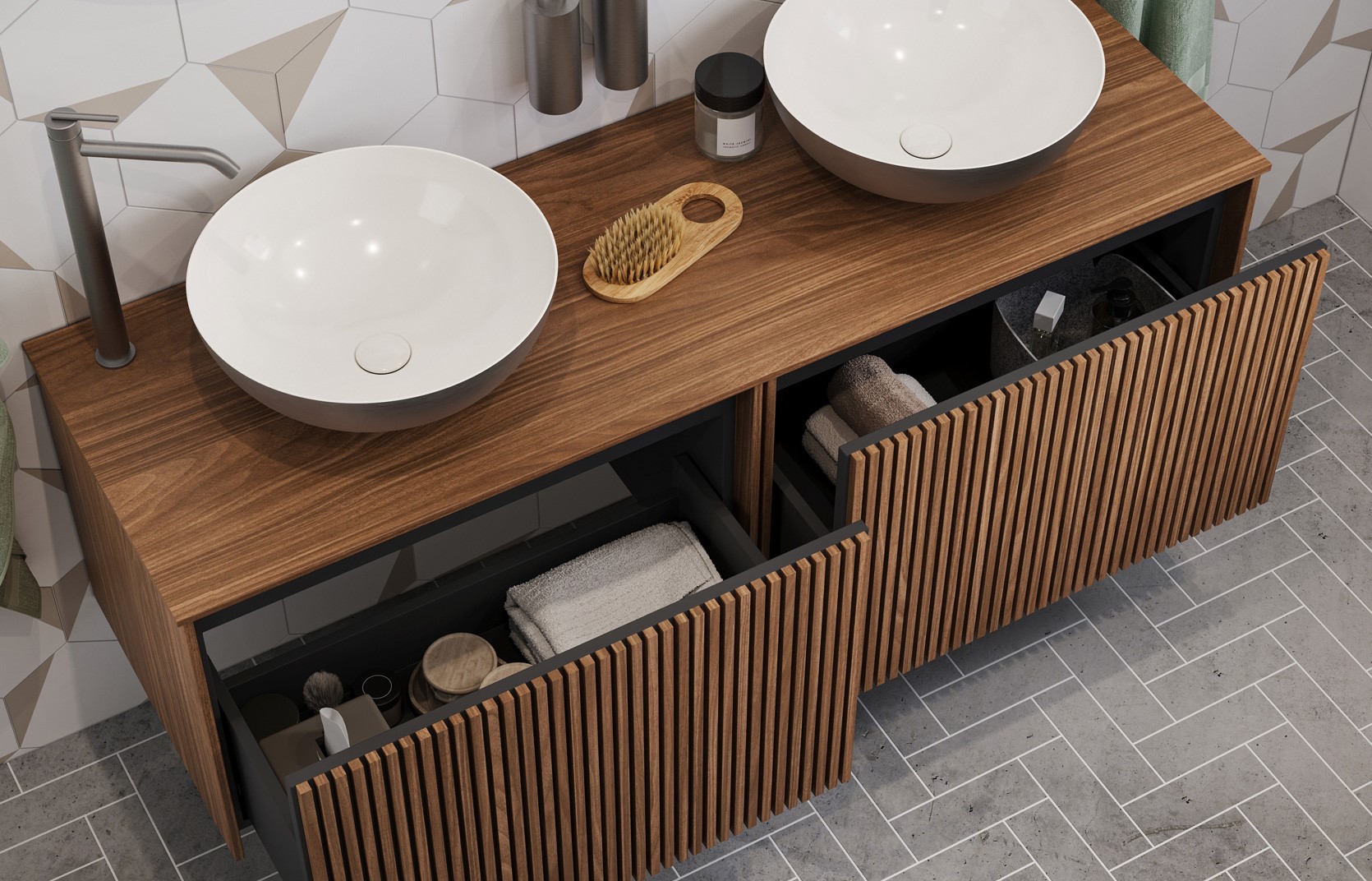
When creating a bathroom space that everyone can use, one of the key things to think about is storage. From extra shampoos and spare toilet rolls to general cosmetics and additional towels, a shared bathroom can become cluttered very quickly, disrupting the harmony of what should be a peaceful and relaxing space. Ensuring you have enough storage space will not only keep your bathroom looking tidy, but it will also give everyone a place to keep their personal items, creating a shared space where everyone feels at home.
Opting for a larger furniture unit will give you the extra storage space that you need. Our Glide II and Limit furniture ranges offer a wide selection of sizes, expanding up to 1000mm and 1400mm respectively. Each presenting a beautiful, modern style in a range of contemporary finishes, these furniture ranges allow you to create a stunning bathroom design that caters to the whole family. For even greater storage space, combine your Glide II or Limit furniture with a matching wall hung tower unit with adjustable internal shelves.
If your family loves to get ready in the bathroom or you have clashing schedules, why not work a double vanity unit into your design? With twice as many basins and mirrors, two people can get ready simultaneously, saving time in the mornings and removing the frustration of an occupied bathroom when you’re running late.
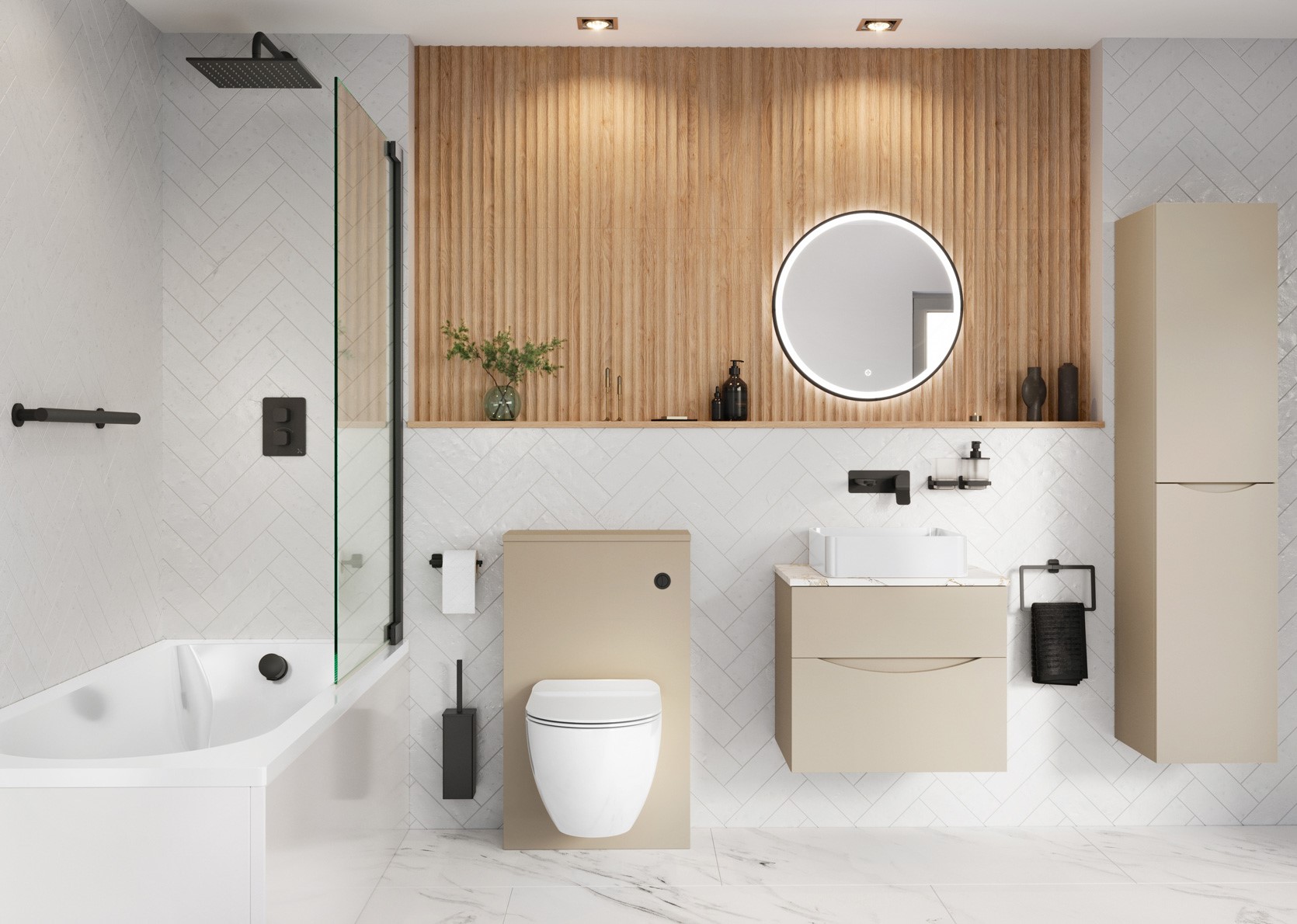
Designing a bathroom that suits everyone’s needs can come with a number of challenges, such as deciding between a bath or a shower. For those with a busy schedule, a time-saving shower is the perfect way to refresh, while a household with small children will find a bath much more practical. By creating a bath/shower combo, you can have the option of a relaxing soak with the benefits of a shower.
Start by selecting a single- or double-ended bath that suits your space and style. A single-ended bath will allow you to place your bath filler at one end and your shower at the other, while a double-ended bath will have the waste and controls in the centre, giving you greater design options for a modern appearance.
Once you have chosen your desired bath, the next step is to decide on the layout of your brassware and fixtures. One option is to have separate controls for your bath and your shower. This would mean selecting either a deck-mounted or wall-mounted bath filler as well as your shower layout. For a more luxurious and modern look, consider a concealed shower valve with 2 outlets. This will allow you to control both a bath spout and your shower head with the same controls while creating a sleek and sophisticated look. For more guidance on building your perfect shower layout, check out our guide to shower valves.
The final element you’ll need to complete your bath/shower combo is a bath screen. This moveable glass fixing keeps the water contained within the bath and stops water from your shower escaping onto the floor of your bathroom. With plenty of styles and colours available, find the perfect bath screen to complete your look.
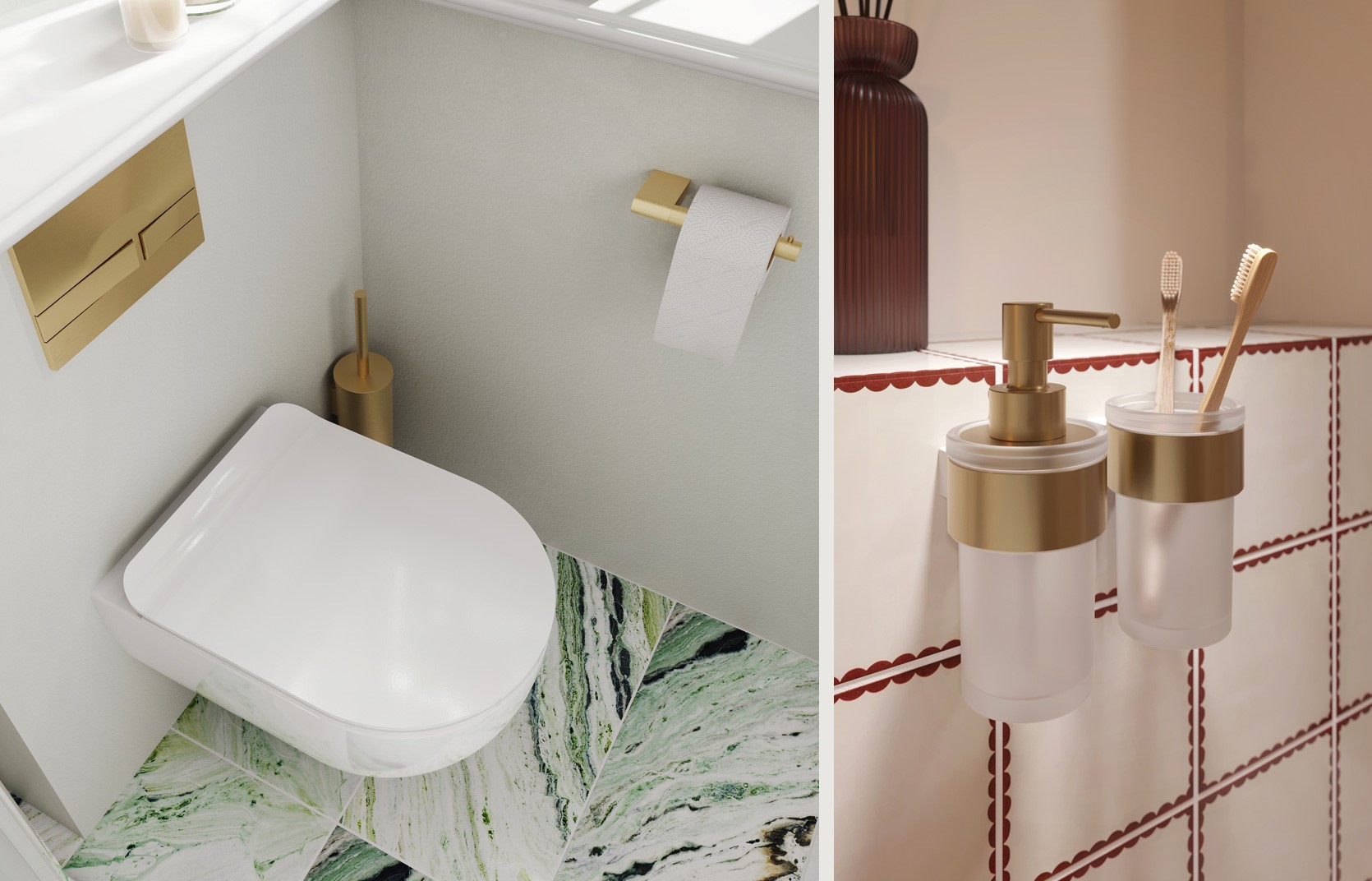
When designing a bathroom for a multigenerational home, it’s a good idea to consider space-saving options. This will open up your bathroom, giving you more space to work with and make the bathroom easier to use for everyone.
The toilet can take up quite a bit of space in the room with its large, protruding shape. However, this can be a great opportunity to save a bit of space. Compact designs and wall hung toilets have a reduced projection while offering the same comfort and practicality as a regular close coupled design. This space-saving option is especially great for households with young children where there are regularly multiple people in the bathroom at once or with older generations who require extra space to help with mobility.
Another way to save space around the room is with wall hung accessories. Wall hung accessories free up space on your floor and around your sink by moving the items onto the wall. This means fewer trip hazards and less mess around the room. Wall hung bathroom accessories are also a great solution for multigenerational homes because they can be hung at any height to suit the needs of everyone in the house.
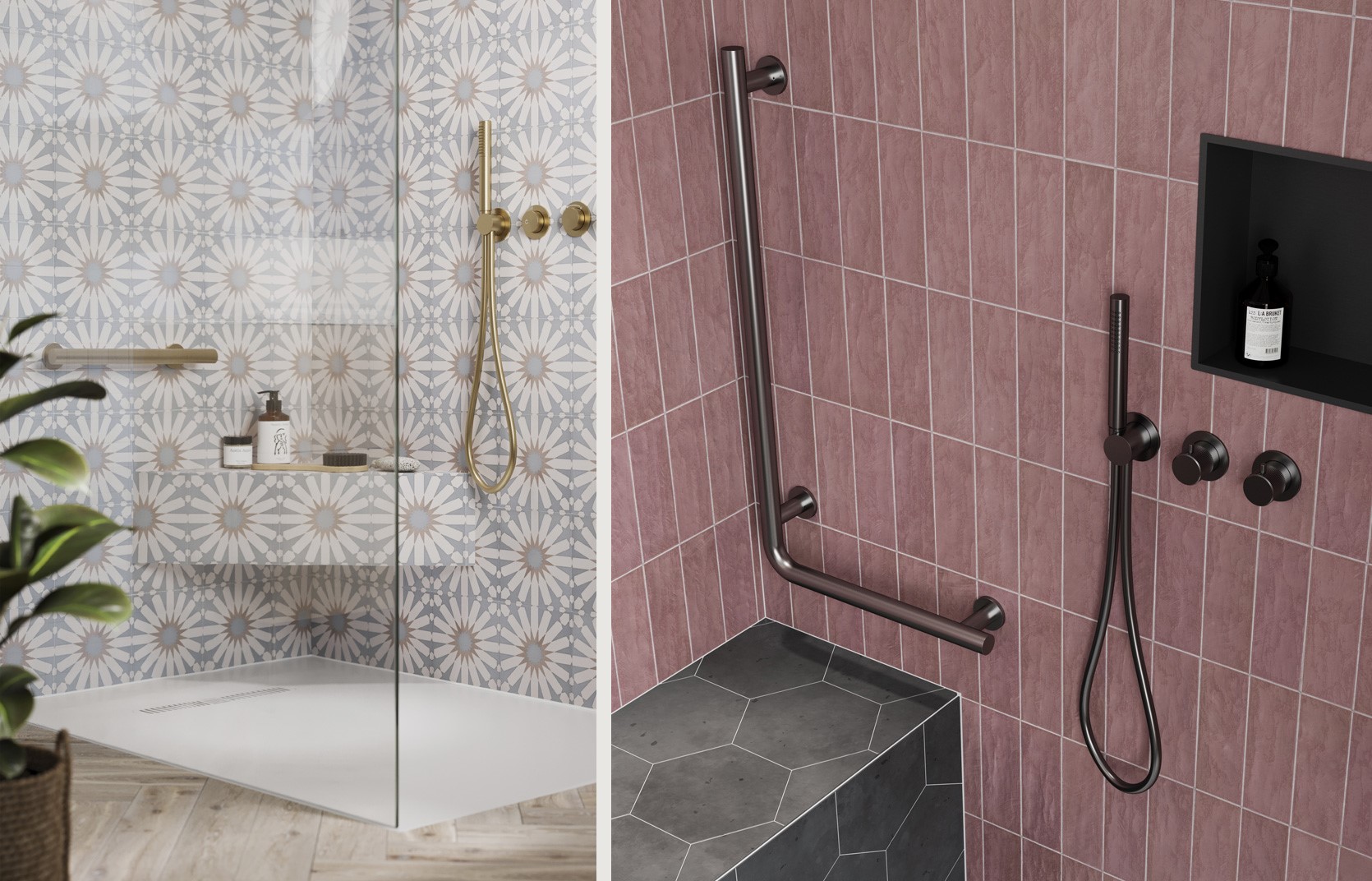
If your multigenerational home includes elderly family members, then safety around the bathroom is a key concern. Grab bars are designed to keep the whole family safe by providing extra support and stability throughout the room. From reducing the risk of slips in the shower to providing support for sitting and standing around the toilet, grab bars can be incredibly helpful for those with reduced mobility. But, of course, you don’t want your bathroom to look dated when including these essential supports. That’s why we have designed our grab bars to fit into stylish, modern interiors with a minimalist appearance and a wide choice of contemporary colours to help them blend into your design.
For more family bathroom ideas, browse our Instagram for inspiration.